

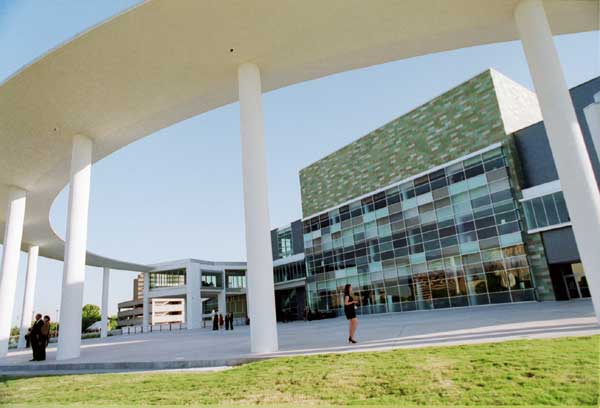


Austin's Long Center:
Right space, wrong place
April 28, 2008To judge from Austin Lyric Opera's inaugural production in its new home, the people of the capital city have built themselves an excellent theater ... wrapped in a pretty good building ... inside an urbanistic disaster.
With a maximum of 2,442 seats, the Michael and Susan Dell Foundation Hall is the larger of two venues in the new Joe R. and Teresa Lozano Long Center for the Performing Arts. The other is the Debra and Kevin Rollins Studio Theater, a flexible black-box space that can seat as many as 232.
Both facilities were built inside the concrete skeleton of Palmer Auditorium, a 5,000-seat city-owned venue built in 1959. There was room to spare for a vast outdoor "City Terrace" facing Lady Bird Lake and the rapidly proliferating, if mostly uninspiring, skyscrapers of downtown Austin. The total project cost, not including operations, was $77 million, all of which was raised from private donors.
The architects were Nelsen Partners of Austin in association with the Toronto-based Zeidler Partnership. TeamHaas of Austin was the initial lead design firm; its principal, Stan Haas, continued working on the project after his firm was acquired by Nelsen Parters in 2006. The theater consultant was Fisher Dachs Associates of New York, and the acoustical consultant was JaffeHolden of Norwalk, Conn.
For a project of this scope, $77 million was a thin budget, and some significant functional and cosmetic compromises had to be made. Happily, the performance spaces show little evidence of skrimping, although they clearly were designed with economy in mind.
Dell's resident companies are Austin Lyric Opera, Ballet Austin and the Austin Symphony, all of which previously occupied the 3,000-seat Bass Concert Hall on the UT-Austin campus.
Standards for performance spaces have changed markedly since the 1970s, when Bass was designed. Planners of performing arts centers came to realize that maximizing the seat count also maximized operating costs, almost invariably compromised acoustics for unamplified music and weakened the audience's involvement with the stage.
Intimate, modest and comely
Dell Hall is at the high end of the seating range for new multipurpose mainstage halls, but it still seems remarkably intimate. The audience chamber is a conventional fan shape with mezzanine and balcony stacked above the parterre, behind the orchestra level. Shallow side boxes flanking the proscenium, together with cosmetic spandrel bands on the side walls, help connect the stage visually with the upper seating tiers and allude to the "golden horseshoe" of traditional opera houses.
The hall is modest in materials and detailing, but comely. Cherry fascia panels lend the space visual warmth. Burnished Venetian plaster, silken to the touch and delicately marbled to the eye, was applied to foot-think, grout-filled concrete-block walls, to maximize hall resonance. There's nothing showy overhead -- just lighting catwalks in an arrangement that resembles a flattened Greek letter theta.
Between the side boxes and the rear of the hall, the spandrels serve as a kind of cage for black acoustically absorbing curtains that can be deployed at varying lengths to dampen the hall resonance. With the curtains fully extended for ALO's production of "Carmen," the sound was focused enough to keep the singing clear Yet the pit orchestra had an attractive bloom.
(I'll defer judgment of the acoustics for an onstage orchestra. The Austin Symphony will play within a portable shell behind the proscenium, a standard arrangement that seldom yields great results. But the bloom around the pit orchestra for "Carmen" was a favorable augur, and the room resonance is likely to be more enveloping with the side curtains stowed.)
Acoustical considerations touched some nearly invisible aspects of design. Slotted risers on the upper seating tiers are intended to let more of the sound reach the seats under the overhangs. Mushroom vents under the seats move air silently and evenly.
The stage can handle all but extraordinarily large theatrical productions. Palmer Auditorium's stagehouse was retained, expanded rearward and fitted with a new proscenium, 54 feet wide and 32 feet high. The pit is on two lifts. When both are being used for opera, total seating is reduced by 112.
The Rollins Studio Theater is a simple shoebox fitted with five catwalks and ample lighting fixtures and controls to meet most needs for small theatrical productions. The concrete block walls are unpainted and unadorned except for permanent acoustical panels. Seating, on moveable risers, can range from 80 to 232, in seven configurations.
Rollins has its own street-level entry clad in new alumium shingles, with foyer lighting fixtures saved from Palmer Auditorium.
The weathered and hail-pocked aluminum panels from Palmer's dome were cut up to clad the most prominent facades and some interior walls of the Long Center. The palette of greens and beiges produces an informal tweedy look, which seems appropriate to Austin, and there's something to be said for the evocation of local historical memory. The concrete ring beam, which previously supported the dome's sturctural ribs, remained in place to visually define the City Terrace and serve as the Long Center's main architectural gesture. The new front facade within the ring is broken into several box forms, the central and largest of which includes a three-story glazed wall in a mix of tints to emulate the color mix of the reused aluminum panels. The lobby spaces behind that window wall are cramped.
Grand bottleneck
A few million dollars more would have helped a lot -- to provide more commodious lobbies, create spaces for a restaurant and gift shop, buy better carpeting, upgrade the drab concrete-block walls at the box office and the "Grand Stair" -- that's what it's called, half-accurately -- leading up to the City Terrace.
The inherent problems of the site make that stair a post-performance bottleneck. In effect, the Long Center is a cul de sac having no relationship with surrounding urban fabric, to the very limited extent that such fabric even exists.
The "Grand Stair" is a bottleneck because it's essentially the only way out of Dell Hall, and it's the only way out because there's no reason for the audience to exit in any other direction. To the north, across Riverside Drive, is a strip of park land and Lady Bird Lake. Immediately to the west is the Palmer Events Center, a huge tent-like exhibit building that serves as a secondary convention center. That building and a large onsite parking garage isolate the Long Center from Barton Springs Road to the south. The "Grand Stair," on the east side of the Long Center, is the sole passage to that parking garage, to others nearby, and to the only urban activity visible from the Long Center, a handful of bars and eateries (and their parking lots) across and beyond South First Street. The closest, a Hooter's, lends the Long Center some non-elitist bona fides.
The situation isn't altogether hopeless. Given the speed with which Austin's urban core has been building up, the sprawl pattern east of First Street could mature into high-density mixed use in the next few years; a fraction of the Long Center's audience might then be able to walk to performances. A future light-rail line might terminate at the Long Center. Meanwhile, virtually everyone who goes there must drive. So much for Austin's green image.
I can see no near-term solution to the barrier formed by the parking garage and the Palmer Events Center. The latter is a liability for other reasons, as well -- it's a dead zone when it is not in use, and a parking hog when it is.
Reusing some of the materials from the old auditorium was a great idea. Reusing its location was not.
Mike
Greenberg
Long Center's City Terrace provides view across Lady Bird Lake to downtown Austin's proliferating skyline.
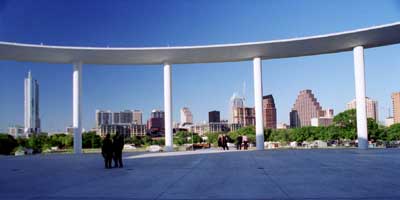
Long Center's City Terrace provides view across Lady Bird Lake to downtown Austin's proliferating skyline.

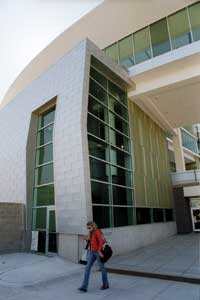
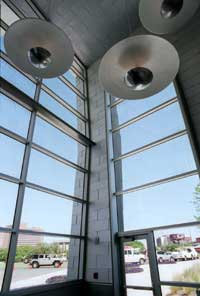
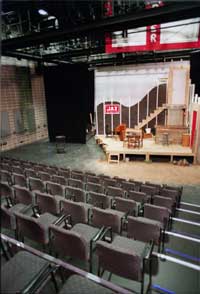
ABOVE: Rollins Studio Theater has separate aluminum-shingled entry. Its foyer's ceiling lights were preserved from Palmer Auditorium. Seats on movable risers can be set in seven configurations, including this one with 135 seats.
BELOW: Dell Hall's orchestra pit is on two lifts. The stage is set for Austin Lyric Opera's production of "Carmen."


TOP: Concrete ring beam, a remnant of Palmer Auditorium, defines perimeter of City Terrace at entrance to Long Center's Dell Hall.
ABOVE: Dell Hall interior is modest in materials and detailing. Cherry fascia panels give the space warmth.
BELOW: Path from parking garage leads past box office at right and under mezzanine reception space to the "Grand Stair," atop which is the City Terrace and entry to Dell Hall. Rollins Studio Theater entry is just to the left, off the frame.
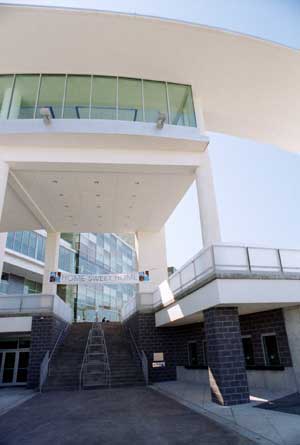
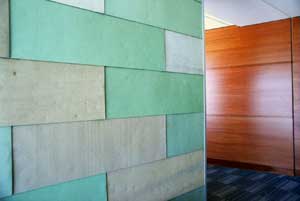
ABOVE: Dell Hall mezzanine lobby is clad partly in aluminum shingles salvaged from Palmer Auditorium dome, partly in new cherry paneling.